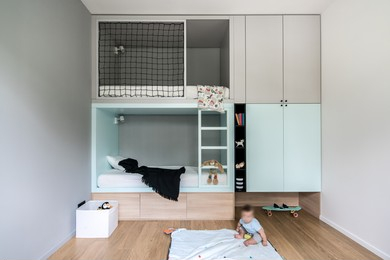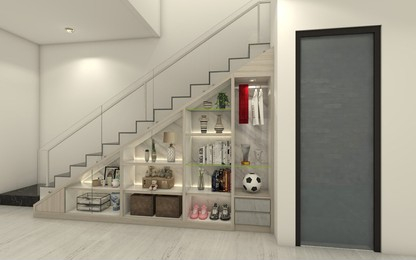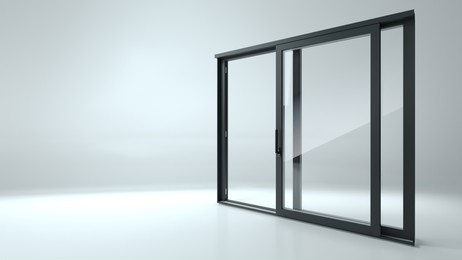Square footage is a crucial factor to consider when designing a space or building a structure.
The dimensions of the area can influence its functionality, aesthetics, and even the cost of construction.
In this article, I will delve into the versatile and practical uses of a 20 x 20 square feet space, which is equivalent to 400 square feet.
A 20 x 20 Square Feet Room
A 20-foot x 20-foot room equals 400 square feet.
When we describe a room as being “20 x 20 feet”, we are referring to its dimensions, or its size and shape. The two numbers, 20 and 20, represent the length and the width of the room, respectively.
The room’s length is measured along one wall, while its width is measured perpendicular to that wall, creating a right angle.
Certainly, a 20 x 20 feet room means that the room has a length of 20 feet and a width of 20 feet. In other words, both the length and the width of the room are the same, and each measure 20 feet. This results in a total floor area of 400 square feet (20 x 20 = 400).
We can represent the dimensions of the 20 x 20 feet room using equations as follows:
Length of the room = 20 feet
Width of the room = 20 feet
Area of the room = Length x Width = 20 feet x 20 feet = 400 square feet
The dimensions of the room can be represented using the above equations, where the length and width are both equal to 20 feet and the area is 400 square feet.
The Cost of Building A 20 x 20 Square Feet Living Space
The cost of building 20 x 20 square feet of living space can vary greatly depending on several factors such as location, materials used, and the complexity of the design.
Generally speaking, the cost of building a basic 20 x 20 square feet living space can range anywhere from $20,000 to $50,000 or more.
However, this cost can increase significantly if you are looking to add high-end finishes or additional features such as a lofted bed or under-stair storage.
Creative Ideas for a 20 x 20 Square Feet Space
A 20 x 20 square feet space may seem small, but with some creativity, it can be transformed into a functional and inviting living area. Here are some creative ideas to make the most of your space:
Vertical Garden

A vertical garden is an excellent way to bring greenery and life to your small space while also maximizing floor space. You can install a vertical garden on a wall or even create a hanging garden from the ceiling. Choose plants that don’t require a lot of space to grow and thrive, such as herbs or succulents.
Lofted Bed

A lofted bed is a great way to create additional space in a small room. By raising the bed off the ground, you can use the area underneath for storage, a workspace, or even a seating area. Make sure to use a sturdy and safe loft bed with a secure railing to prevent accidents.
Under-Stair Storage

If your 20 x 20 square feet space has a staircase, consider utilizing the space underneath for storage. You can install built-in shelves or cabinets to store books, clothing, or other items. This is a great way to use otherwise unused space while also keeping your living area tidy and organized.
Murphy Bed

A Murphy bed is a great option for a small room that needs to serve multiple purposes. When not in use, the bed can be folded up and stored vertically against the wall, freeing up floor space for other activities. When it’s time to sleep, simply pull the bed down and use it as normal.
Sliding Doors

In a small room, traditional swinging doors can take up valuable floor space. Instead, consider installing sliding doors that can be pushed to the side when not in use. This will free up floor space and make the room feel more open and spacious.
FAQs
Can a 20 x 20 square feet space accommodate a family of four?
While a 20 x 20 square feet space may be able to accommodate a family of four, it would likely be quite cramped and may not be the most comfortable living arrangement. This size of space is better suited for a single person or couple.
How many square feet is in a 20 x 20 room?
A 20 x 20 room has a square footage of 400 square feet. To calculate the area of a rectangular room, you simply multiply the length by the width.
How to measure 20 square feet?
To measure an area of 20 square feet, you will need to measure the length and width of the space and multiply them together. For example, if you have a space that is 4 feet wide, you would need to measure the length of the space to be 5 feet to achieve a total area of 20 square feet (4 x 5 = 20).
What size room is 500 square feet?
A room that is 500 square feet is typically considered to be a medium-sized room. This could be a bedroom, living room, or small apartment. To calculate the dimensions of a 500-square-foot room, you can take the square root of 500, which is approximately 22.4. This means that a 500-square-foot room would be approximately 22 feet by 22 feet.